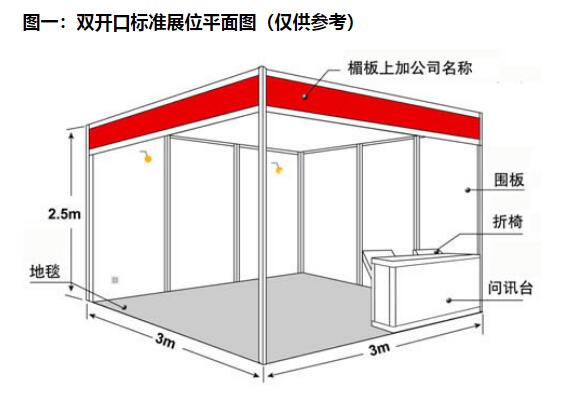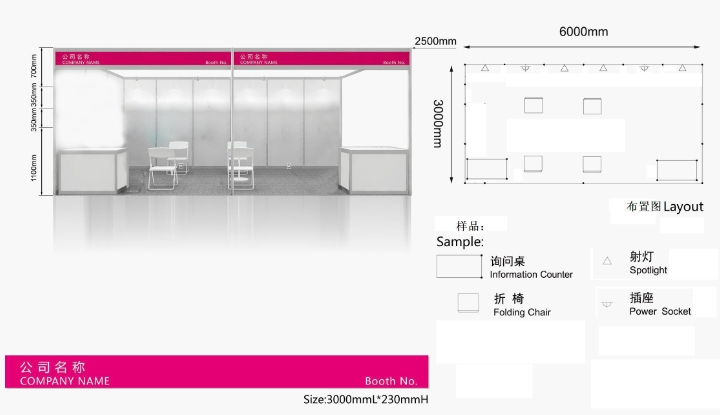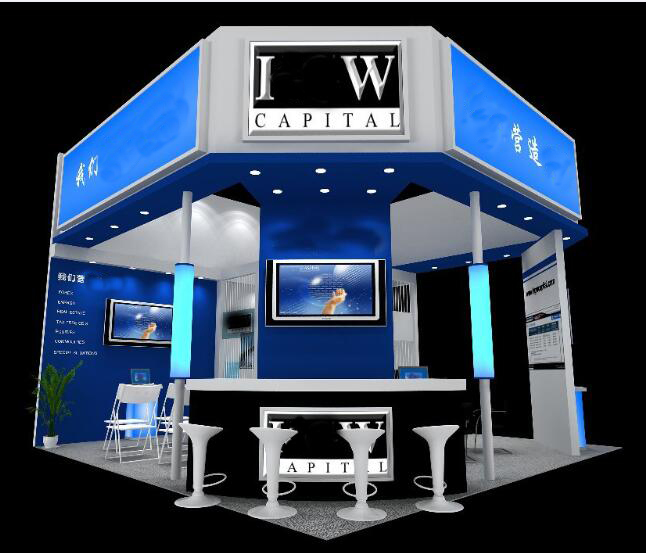Date: March 4-6, 2026 Venue: Canton Fair Complex
9 square meter booth schematic diagram:

9 square meter standard booth configuration: two display boards, carpet, one consultation table, one round table, six folding chairs, two spotlights, one 220V/5A power socket, wall back panel spray painting production (two wall spray paintings, each 2.45m high * 2.95m wide) and company lintel (Chinese and English names and booth numbers);

18 square meter standard booth configuration: two display boards, carpet, 2 consultation tables, 1 round table, 12 folding chairs, 4 spotlights, 2 220V/5A power sockets, wall backboard painting production (two wall paintings, each 2.45m high * 2.95m wide) and company lintel (Chinese and English names and booth numbers);
Schematic diagram of special booth (note: starting from 18 square meters);
 Note: The special booth is designed and built by the enterprise itself.
Note: The special booth is designed and built by the enterprise itself.